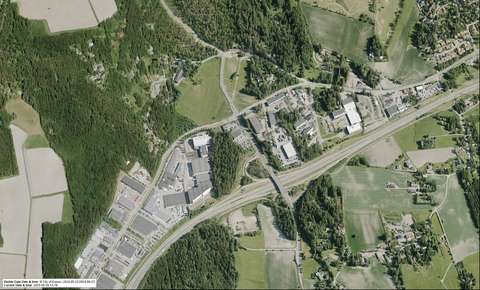The district plan for Viiskorpi is complete – preparation of detailed plans begins

The district plan guiding the development of Viiskorpi has been completed. Several new detailed plans will be introduced in the area to plan a new local centre in northern Espoo. The district plan follows the 15-minute urban village theme, where residents of a communal small-construction area live close to nature, with daily services no more than 15 minutes away on foot, bicycle or public transport.
Viiskorpi is located by Ring III in northern Espoo. The planning of Viiskorpi will continue based on the now-valid 2024 master plan for the northern and central parts of Espoo and the now completed district plan. The district plan contains more detailed information on the area and its routes and connections compared to the master plan.
Next, the City Planning Committee will handle prepared objectives that guide the detailed planning of the area. Detailed planning for the area will progress in stages in the coming years, as the project is extensive. According to current estimates, construction of the new Viiskorpi local centre could begin in 2028 with the completion of the first detailed plans. Detailed plans for the Viiskorpi centre, Apilamutka, Latopelto, Anfallinmäki and Rajanummi have a key starting point: to be able to start building both detached houses and tighter centres with local services at the same time.
New local centre brings services to the area
The plans include housing for approximately 5,000 to 8,000 new residents in Viiskorpi’s lush and communal urban village, which will also have the necessary services. In the future, the majority of Viiskorpi residents will live within 600 metres of the centre and public transport stops. Viiskorpi will receive a compact centre surrounded by mixed residential areas. The aim is a human-scale, community-based and village-like townscape.
People live close to nature in northern Espoo. Every home in Viiskorpi will be no more than a 300-metre walk away from recreational areas and the local nature. There are plans for a shoreline path at Lake Pitkäjärvi, which would provide recreational opportunities in a cultural landscape. The outline plan also pays special attention to the relationship between recreational use and nature. Valuable natural areas will be protected in detailed plans with varied and high-quality recreational routes for outdoor enthusiasts.
Residents involved in planning
The residents of the area have already been actively involved in the planning of the area. We have received plenty of feedback on the master plan for Viiskorpi. The residents and actors from Aalto University’s Cave workshops were also involved in preparing the district plan.
Resident cooperation will continue, and landowners in the area will be heard when the objectives are prepared in spring. The City Planning Department will launch resident cooperation for the preparation of the detailed plan in autumn 2025.
In the past, residents have highlighted issues such as stormwater issues and a desire for low and small-scale, nature-oriented blocks of flats. It is important for the residents that the current detached house areas stay that way and that there is an appealing green zone between the detached houses and blocks of flats. They also want more services in the area and better-developed transport connections for all modes.
“The district plan states that blocks of flats should not be taller than five storeys. Residents hope for construction with varying building height and sizes. The tightest construction will take place in the centre of Viiskorpi and along Koskelontie-Juvankartanontie, as well as in the triangle of Gobbackantie and Anfallintie, which is where the preparation of detailed plans has focused on for the first years,” says Paula Kinnunen, the regional architect who recently started work in northern Espoo.
“We are also studying the possibilities for commercial and public services and a pedestrian centre with a square in the centre,” continues Jussi Partanen, drafter of the outline plan from the master plan unit.
“We will develop a public transport trunk line for the centre of Viiskorpi, such as light rail.”
Read more about the development of Viiskorpi on the planning project website:
Detailed plan projects related to the Viiskorpi district plan:
Rajanummi area for detached and semi-detachd houses
Apilamutka area for detached and semi-detached houses
Latopelto area for detached and semi-detached houses