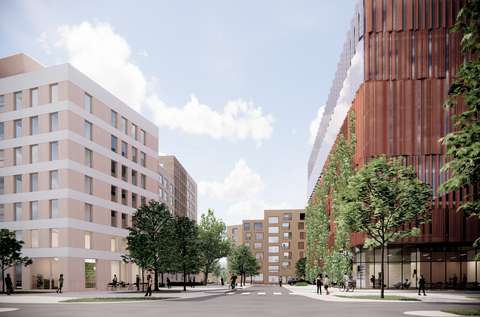Planning of Metsätonttu in Tapiola
Local detailed plansTapiolaNew homes are being planned to replace the block of residential blocks of flats in the immediate vicinity of the Urheilupuisto metro station. The amendment was proposed by the block’s current housing companies. City Planning Committee has approved the plan proposal to City Board 13.11.2024.
Plan name
Metsätonttu
Area number
210808
Type of land use plan
Local detailed plan amendment
Phase
Acceptance phase
Applicant
Private landowner
Current Issues News about the plan
Read more about the preparation and content of the plan on the project webpage in Finnish
You can find current information about the progress of a plan on the plan webpage in Finnish. For more information, you can contact the planners. You can participate in the planning process by submitting an opinion during the preparation stage or an objection during the proposal stage.
What are the preparation stage, public review and proposal stage?
You can read more about the process of detailed planning and resident participation on the page Detailed planning process in stages.
Read more about participation in planning from the page Participation is part on city planning.
