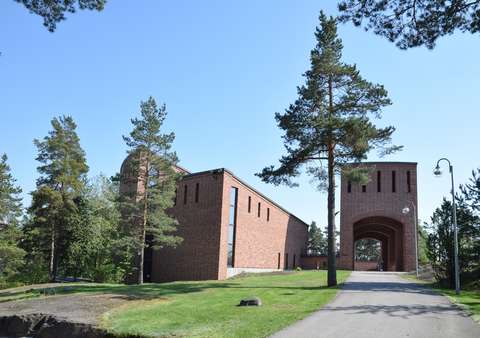The first phase of Espoo’s 1980s–1990s Built Environment Survey Project is complete

KAMU, the Espoo City Museum, is surveying the state of buildings in Espoo constructed during the 1980s and 1990s. The results of the first phase of the building inventory, known as the Postmodern Heritage Inventory, or POMO, have now been published.
The project aims to form an overall picture of Espoo’s built environment from the 1980s–1990s. The results serve as a basis for cultural-historical evaluation, help to increase appreciation for the built environment, and support the preservation of valuable buildings from unnecessary demolition. The outcome will aid the protection and appreciation of the built environment among city authorities and residents alike. The POMO inventory supports Espoo’s urban planning, building control, and facilities services, as well as the city’s strategic goals for sustainable development and carbon neutrality.
The first part covers an inventory of buildings from the period, excluding residential buildings. The survey included all types of public construction: schools, daycare centres, churches, office and commercial buildings, care and service facilities, and infrastructure buildings.
Preparations began in 2023, and the project was launched in autumn 2024. Residential areas will be surveyed in later phases. The second phase began in autumn 2025 and will be completed in 2026.
Part 1) Espoo’s 1980s–1990s Building Stock, Non-Residential Buildings
The initial group included 1,240 buildings. Based on the proposal by the Espoo City Museum project team, 211 were selected for closer study. Of these, 130 were identified as heritage sites that met the assessment criteria, including the Niittykumpu Fire Station, Leppävaara Church, and several schools and daycare centres. The evaluation was based on the Act on the Protection of Built Heritage (LaRS 4.6.2010/498) and on architectural and urban design values.
The inventory report and building descriptions were prepared by architects Anna Määttä and Ida Pakkala from Saatsi Arkkitehdit Oy.
In addition to the report, the survey results can now be accessed in the Finna.fi search service(external link, opens in a new window) in Finnish.
The results of the first phase highlight the high quality of Espoo’s building culture. A large number of representative sites were recognised, demonstrating the strong investment in urban design and development during the 1980s–1990s. In addition to the city’s own planning, many projects were commissioned from renowned architects.
Part 2) Espoo’s Residential Buildings from the 1980s–1990s
In the next phases, all residential buildings constructed in Espoo during the 1980s–1990s will be assessed — approximately 14,000 in total. Due to the large number of sites, the work will be divided into three parts: apartment and access-corridor buildings (1,097 sites), terraced and linked houses (approx. 2,300), and detached and semi-detached houses (approx. 10,600).
The work will follow the same principles as in the first phase, focusing particularly on area compositions and the architectural and urban values of the buildings.
After Part 2, all subreports will be combined into one comprehensive publication. The results will touch every Espoo resident in some way — these buildings are impossible to miss when moving around the city.
Results from the different phases will be communicated to residents. The findings will also be featured in the museum’s public programmes, and at the end of the project a public seminar will be organised, inviting experts to discuss postmodern architecture and its values in Espoo.
Further information:
Project team:
Project Manager Lasse Majuri
Senior Curator Jyri Vilja
Senior Curator Susanna Aaltonen