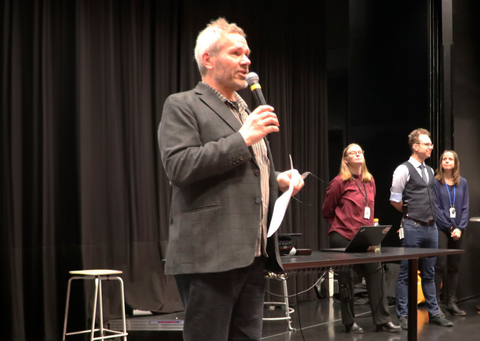Plan proposal for central Haukilahti discussed at residents’ event

The Haukilahti plan proposal was discussed with residents at an information and discussion event on 5 March 2024. Over 80 active residents were present at the event.
At the residents’ event, the plan proposal for Haukilahti was presented by Architect Hanna Kiema, who led the preparation of the plan, Traffic Planner Olli Koivula, Regional Architect Sampo Sikiö, Project Manager Martina Jerima and Interaction Project Coordinator Mervi Romppanen. They also answered questions on the city’s behalf. Present at the event were also Hannu Järvinen, member of the City Planning Committee who chaired the event; Antti Saxlin, representative of the Haukilahti shopping centre and Janna Mäntymäki, representative of YIT.
Here is a short interview with Hanna Kiema right after the event.
What aspects of the plan amendment for Haukilahti interested the residents the most?
The height of the buildings was still a source of debate. The number of storeys in the buildings should be dropped to four so that the new buildings would fit better in Haukilahti. There was also a lot of talk about services.
What was the atmosphere at the event like?
All in all, the atmosphere was good. The discussion was very lively and conveyed Haukilahti residents’ strong interest in and appreciation for their own living environment.
Did residents send any other messages to the city?
Haukilahti residents felt that their opinions have been heard but not enough in the preparation of the plan. The planning of the city should adopt a more residents-oriented approach.
What aspects of the plan amendment for Haukilahti are important to understand?
The city decides on planning, but the majority of the plans are made as collaborative plans with real estate owners. The volume of buildings constructed in a particular area is affected by things such as the cityscape and residents’ feedback as well as the goals of real estate owners. The starting point for preparing the plans is to ensure that they are not only feasible but also suitable for their environment in terms of cityscape. Compromises will always have to be made in each plan. A special challenge in the plan for central Haukilahti is the difficult, oblong shape of the plan area.
The change of the local grocery shop from an S-Market to a smaller shop is not due to the plan amendment for central Haukilahti; instead, it is due to underlying wider commercial development in the region. Supermarket-level grocery trade has moved to Niittykumpu, which now boasts the services of both a K-Supermarket and an S-Market. S Group’s stance is that even if the plan amendment is not realised, a shop of S-Market level will not stay in Haukilahti in the future.
How is the planning area connected to the general development of Tapiola?
Espoo aims to develop the current urban structure sustainably. Most of the growth in the area will take place in the vicinity of metro stations, but the overall solution also includes the condensation of smaller sub-centres.
The plan proposal for Haukilahti and its appendices are available for public review and residents can comment on them until 19 March 2024 on the City of Espoo website (in Finnish).
After the public review, the plan proposal will be reviewed based on the feedback received. After this, the proposal will be submitted to be approved by the City Planning Committee and then the City Board.
Updates on the progress of the planning work will be provided through the plan web page and the City of Espoo town plan announcements (in Finnish). If you would like to receive email notifications about plan progress, you can subscribe to our regular Have Your Say Now newsletter (in Finnish).