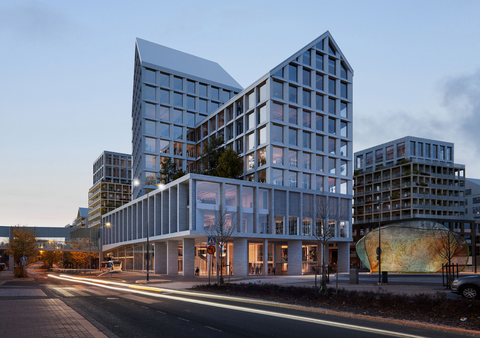Espoo House architectural competition
The City of Espoo organised an architectural competition for the design of the Espoo House. Four working groups were selected to compete. The winner was the Finnish-Danish consortium Cobe + Lundén Architecture Company with their design Kohtaamisia (English: Encounters). The goal is for the Espoo House to become a new meeting place for Espoo residents and the heart of urban structure in Espoo Centre.
Espoon keskus, which is located along the railway tracks, will be renewed and transformed into a modern and pleasant living and working district. The future City Rail Link will further improve public transport connections, bringing more residents, services and jobs to the area.
The main building in the area will be the Espoo House, a multi-purpose building serving city residents. The Espoo House will be built for the use of city residents and as a meeting place for Espoo residents; it will also be a hub of city administration and services as well as cultural and commercial services. The combining of residents’ services, decision-making and city administration in the same building is aimed to achieve smoother interaction between elected officials, residents and city employees.
In addition to the Espoo House, the area covered by the competition will hold new residential construction for nearly 600 residents, a grocery shop and a variety of business premises.
Once the winner has been selected, detailed planning of the area will be launched, and the plans will be revised during the project planning. The final project plan will be approved by the Espoo City Council.
According to the current estimate, construction of the Espoo House will begin in 2026, which would make it ready for use in 2029.




