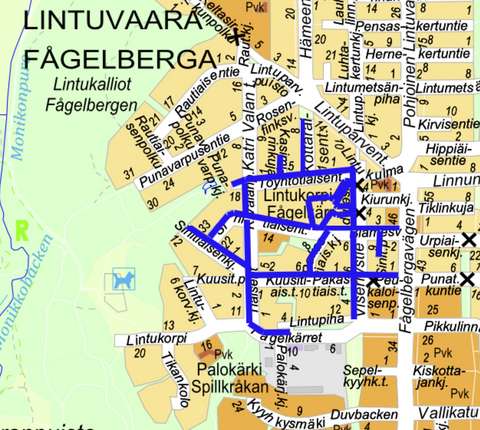The streets of Lintukorpi
Streets and trafficLeppävaaraSome of the draft street plans for the streets of Lintukorpi are new and some have already been under public review in 2017. Some changes have been made to the latter plans. Kasimirinkuja, Sinitiaisenpolku and the pedestrian path between Tiaisentie and Lintupiha are new draft street plans. These drafts are made available for commenting on the ota kantaa website.
Phase
Design
Kasimirinkuja and Sinitiaisenpolku are local roads. The new pedestrian path built between Tiaisentie and the Lintupiha/Lintukorpi street is intended for non-motorised road users.
The carriageway of Kasimirinkuja will be aligned to the location specified in the valid detailed plan. A small turnaround has been planned at the end of the street.
The width of the Kasimirinkuja carriageway is 4.5 metres, and the width of the Sinitiaisenpolku carriageway is 4.0 metres. The width of the combined pedestrian path is also 2.5 metres.
Stones and plants will be installed on some sections of the separator between the combined pedestrian path and the current Lintukorpi street. The need for and the location of the current recycling point will be determined during the planning process. The streets will be illuminated with 8 metres tall lighting columns and the pedestrian and cycle path with separate lights (height 6 metres).
The draft street plans for Tiaisentie, Sinitiaisentie and Viserryspuisto, Kuusitiaisentie and Töyhtötiaisentie were previously available for public review in 2017. These street plans have undergone some changes, and they will be made available for commenting again on the ota kantaa website. After commenting, these plans will be made available for public review again in autumn 2025.
A rock dust-coated parkway (Lintupolku) will be built in the Viserryspuisto park to serve all residents and to create connections in the area. The parkway will join Viserryspolku in the north and Sinitiaisentie in the south. Viserryspolku will also be connected to the parkway next to the current transformer. The current trees in the Viserryspuisto park will be preserved, taking into consideration the construction of the new parkway and the placement of a stormwater basin. Some new trees will be planted in the park.
The plan is to narrow Sinitiaisentie on two side in front of the assisted living facility to preserve the existing large pines. The protected oak near the intersection of Lintuvaarantie at the end of Sinitiaisentie has been taken into consideration in the street alignment. The end of the street is raised and paved, and the pavement ends at this elevated section.
The existing trees on Tiaisentie will be preserved, which is why the carriageway and the pedestrian path have been realigned to run in parallel. This differs from the previous plan. Some more trees will be planted in the street area of Tiaisentie. A depression for stormwaters will also be placed in the street area of Tiaisentie.
The combined pedestrian and cycle path of Töyhtötiaisentie has been converted into a pavement. The new pavement will be placed to the north of the carriageway, where it will be more functional in terms of driving junctions and pedestrian connections to the assisted living facility.
The first section of Kuusitiaisentie will be asphalted, and one parking space will be created. The rest of the street and the cycle path section referred to in the plan will be coated with rock dust. The width of the street will be 4.5 metres on the asphalted section and 4.0 metres on the rock dust-coated section. Some existing trees and rock will be preserved.
Security bollards will be installed at the end of the street to prevent driving through.
All streets and pavements will be asphalted and equipped with kerb stones, and structural layers will be replaced. The separate pedestrian and cycle paths will be asphalted. Stormwater sewers will be built in the streets, and the rest of the water supply and sewerage network will be replaced. Street lighting in the area will be reworked.
Minor reviews have been made to the other street plan proposals for Lintukorpi that were available for public review in 2017.
All street plan proposals for the streets of Lintukorpi will be submitted to the Technical Services Committee in spring 2026. The street plan proposals for the following streets and parks will be submitted to the Technical Services Committee for approval: Kasimirinkuja, Sinitiaisenpolku, the new pedestrian and cycle path between Tiaisentie and Lintupiha, Töyhtötiaisentie, Kottaraisentie, Katri Valan polku, Viserryspolku, Sinitiaisentie, Sinitiaisenkuja, Tiaisentie, Pakastiaisenkuja, Viserrystie, Kuusitiaisentie, Pakastiaisentie, Peukaloisenpolku, Viserryspuisto and Lintupolku.
The draft street plan will be available for commenting in the Otakantaa.fi(external link, opens in a new window) service from 15 October to 29 October 2025. Comments and questions about the draft can be submitted on the website.
After the draft phase, the proposal for the final street plan will be made available for public review from 1 December to 15 December 2025. The parties concerned will receive a notice of the public review in the mail.
We have collected some planning vocabulary into a glossary to help you. You can find the glossary on the Espoo website by searching for ”Street and park planning glossary”.
Contact information
Customer Service of the Urban Environment
+358 9 81625100Tekniikantie 15, 02150 EspooPhone service: Mon–Fri 10:00–15:30
Otaniemi Service Point: Mon–Fri 8:00–15:30
Urban Environment Customer Service can advise you on matters, such as
✔ streets and traffic
✔ parking control
✔ parks, green spaces and forests
✔ land use planning
✔ construction and land use permits
Give feedback: Link to survey(external link, opens in a new window)
