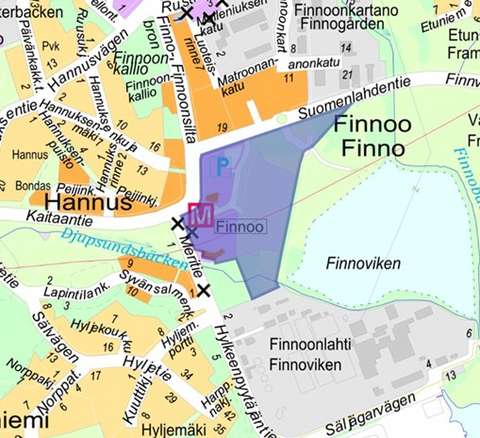Finnoo centre
Streets and trafficEspoonlahtiEspoo’s Public Works Department has started preparing the street and park plans for the Finnoo centre detailed plan area (area number 441501). The planning area covers Kiikarikatu, including the connected public parking areas, Kiikaripolku, Skarpnäsinpolku, Ridarinreitti, the Skarpnäs and Finnoontori squares, as well as the Kiikaripuisto, Syvänsalmenmetsä and Skarpnäs park areas.
Phase
Design
The streets, parking areas, pedestrian and cycle paths, squares, and parks planned for the Finnoo centre will serve the planned apartment buildings, shopping centre, and metro station entrances. Ridarinreitti is part of the Länsibaana cycling route. According to plans, part of the Finnoo centre will be built significantly above the current ground level. Seating steps will connect the Finnoontori and Skarpnäs squares, which are at different levels. A lush seating area with a pergola is planned at the edge of the Skarpnäs square, and Finnoontori will be enhanced with varied plantings. In the Syvänsalmenmetsä plans, the habitats and movement corridors of the flying squirrel have been taken into account. The planning area also includes two stormwater depressions for water retention and treatment based on wetland vegetation.
The draft plans are available for public comment on the otakantaa.fi(external link, opens in a new window) website between 8 October and 22 October 2025.
After the commenting period, the plans will be finalised and made available for public review 5.-20.1.2026, which will be announced on the city’s website, in the Have Your Say Now newsletter, and by letter to interested parties.
Contact information
Johanna Salo
Project Manager+358 46 8773086johanna.k.salo@espoo.fiTekniikantie 15, OtaniemiFinnoo area
Customer Service of the Urban Environment
+358 9 81625100Tekniikantie 15, 02150 EspooPhone service: Mon–Fri 10:00–15:30
Otaniemi Service Point: Mon–Fri 8:00–15:30
Urban Environment Customer Service can advise you on matters, such as
✔ streets and traffic
✔ parking control
✔ parks, green spaces and forests
✔ land use planning
✔ construction and land use permits
Give feedback: Link to survey(external link, opens in a new window)
