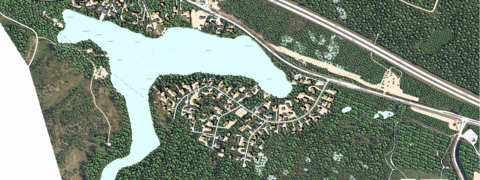
Complementary construction in the Kolmperä area for detached and semi-detached houses
Local detailed plansEspoon keskusThe objectives are moderate complementary construction of the area for detached and semi-detached houses, revision of the recreational and street areas, and determination of building and nature conservation. City Planning Committee approves the plan proposal to City Board.
Plan name
Kolmperänranta
Area number
641300
Type of land use plan
Local detailed plan and its amendment
Phase
Acceptance phase
Applicant
City of Espoo
Read more about the preparation and content of the plan on the project webpage in Finnish
You can find current information about the progress of a plan on the plan webpage in Finnish. For more information, you can contact the planners. You can participate in the planning process by submitting an opinion during the preparation stage or an objection during the proposal stage.
What are the preparation stage, public review and proposal stage?
You can read more about the process of detailed planning and resident participation on the page Detailed planning process in stages.
Read more about participation in planning from the page Participation is part of city planning.