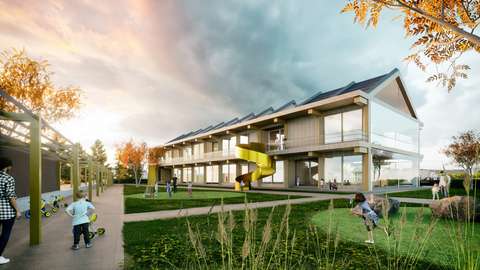Construction of a day-care centre from reused building elements examined in Kera

With its concept “Nextille Levelille”, the working group of the Solwers companies won the Kera design competition, which accelerates the reuse of building parts. In its concept, the working group examined the suitability of the concrete pillars, beams and tiles of the former logistics halls for new construction.
By reusing building materials and elements, it is possible to achieve significant benefits ranging from reducing emissions and waste to conserving natural resources and new business opportunities. There is a great need for solutions that accelerate the circular economy in the construction sector, as construction consumes approximately half of the world’s natural resources each year. The new Construction Act, which will enter into force in 2025, will also strongly promote the circular economy.
An ambitious concept for the future of new construction
The Nextille Levelille concept, which won the Kera design competition, examined how the building elements of Kera’s former logistics halls could be utilised in new construction. According to the concept, the concrete pillar-beam frame of the Kera halls could be used, for example, in the construction of a new grocery store or industrial building. With the help of an intermediate floor, the frame could also be divided into two floors, in which case the room height would be suitable for the needs of a day-care centre, a school or housing.
As an example, Solwers’ concept outlined a new generation day-care centre, the construction of which could utilise the concrete columns and beams, hollow slabs and external wall elements’ inner shells. When fewer new building elements are needed, the carbon and environmental footprint of the building materials is significantly smaller. According to the emission calculation carried out as part of the concept, the carbon footprint would be even lower than that of a day-care centre built of solid timber.
The concept also comprehensively solved the conditions set by the reuse for the spatial solutions and technical structure of the day-care centre. One of the main ideas of the concept is how the building and its purpose could at best support each other: in the case of a day-care centre, the building’s circular economy solutions could support education for sustainable development.
Progress in the reuse of building elements
Crushed concrete from demolished concrete structures is already used as recycled rock in Kera and elsewhere in Finland. From the point of view of accelerating the circular economy, the next step would be to also utilise dismantled concrete elements as such in new applications as in Solwers’ concept. The objective is also supported by a statement(external link, opens in a new window) published by the Ministry of the Environment last summer, according to which no CE marking is required for reusable building parts, meaning that the suitability of the parts can be demonstrated per building site.
In order for Solwers’ concept to proceed to implementation in the future, the themes to be solved would be at least include financial issues, sufficient expertise and ensuring quality and safety aspects. In the case of Kera, open cooperation between different actors would also be essential. “Although there is still room for research and solutions in the reuse of building components, there are already new construction projects that make extensive use of reused building components in Denmark and the Netherlands, for example. The concept we have drawn up is an ambitious opportunity to take the circular economy in the construction sector to the next level in Finland as well. With our concept, we boldly encourage the entire industry to move forward towards practical change,” says Satu Fors, architect at Lukkaroinen Architects Ltd.
The Solwers working group consisted of Lukkaroinen Architects Ltd, Arkkitehdit Davidsson Tarkela Oy, Insinööritoimisto Pontek Oy, Arkkitehtitoimisto Sabelström Arkitektkontor Oy and Enerwex Ab. The concept was designed by architects Satu Fors, Niklas Mahlberg, Petri Pettersson, Maija Haapala, Miisa Seikola, Simo Rasmussen and Karen Branick as well as structural designer M.Sc. Samuli Ojanperä and HVAC specialist Robin Fritzson.
The concept report is available for download below (in Finnish). See also the other concepts of the design competition:
Downloadable files
- Nextille levelille_konseptin raportti.pdfFile is only available in Finnish
More information
The design competition was carried out as part of the Implementation Pathway for Environments that Accelerate Sustainable Growth project of Espoo, VTT, Aalto University and Omnia, in which the city district of Kera is being developed as a development environment for the circular economy and the green transition together with citizens, companies, educational institutions and research organisations. The project has been implemented with the European Union’s REACT-EU ERDF funding, which is part of the European Union’s response to the COVID-19 pandemic.