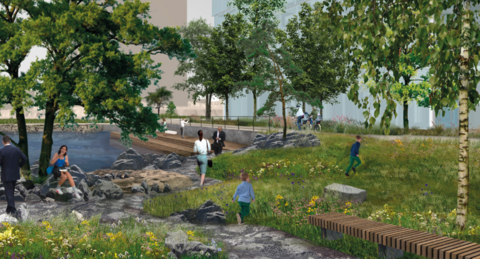Pleasant park and impressive tower blocks to be constructed on the Keilaniemi waterfront

A verdant public park is being planned for Keilaranta to improve outdoor recreational opportunities and improve biodiversity in the area. An international conference hotel and four tower blocks for office and residential use will also be built on the waterfront.
The Keilaranta detailed plan is part of the wider efforts to develop the Keilaniemi district. The area is intended to become an world-class hub for business, research and innovation as well as a comfortable residential area. Keilaniemi is located along excellent transport connections, right by the the metro station and Jokeri Light Rail line.
“The district that is now taking shape will boast a wealth of housing units, jobs and services. It is important for us to balance the tall buildings with green urban environments at a more “human” scale. The Keilaniemi of the future will provide comfortable urban living by the sea, public transport connections and services,” describes Suur-Tapiola’s Regional Architect Sampo Sikiö.
Espoo’s City Planning Committee will process the Keilaranta plan proposal in its meeting on 2 April 2023. If the Committee approves the plan proposal for public viewing, residents will be able to comment on it from 15 May to 14 June 2023.
The new park will diversify the nature and recreational use of the area
The new Keilarannanpuisto park will serve not only the residents and employees of the area but all those how use the Rantaraitti waterfront walkway. The new park will be situated at the southern edge of the block to be constructed on reclaimed shore area.
“The plan defines that the waterfront construction will be carried in a way that strengthens natural biodiversity. For example, new substrates and habitats for plants and creatures can be added by terracing the shore. This is a good example of how detailed planning can increase and strengthen urban nature,” says the plan's Landscape Architect Jenny Asanti in summary.
The most visually impressive part of the park will be the Keilarannanaukio square, which is intended to have a piece consisting of art and landscape architecture in its centre. Space for “green rooms” formed by vegetation has been reserved in the middle of the Valovirta street area. They will provide comfortable passage, protected from wind and sun. The main walking and cycling routes run along the edges of the street area.
The tower blocks will house flats, offices, a hotel and a conference centre
The plan proposal for the public Keilarannanpuisto park also includes five tower blocks. The highest is the 34-storey hotel and congress centre, which will be connected to an eight-storey office building. The tower blocks intended as residential buildings will feature 24 and 17 storeys. The office buildings will have 20 and 14 storeys.
If the Keilaranta plan is executed, it will include constructing an additional 90,000 floor square metres in the area. The new parking space will be located in the upcoming underground parking facility.
The plans for the hotel and conference centre have been made by the Norwegian AB Invest AS. The developers of the residential office buildings are Skanska and eQ Asset Management Ltd. Currently, the planning area contains three older office buildings, one of which also holds a day care centre.
Further information
City Planning Committee’s agenda 26 April 2023 / Reg. no 4(external link, opens in a new window) (in Finnish)