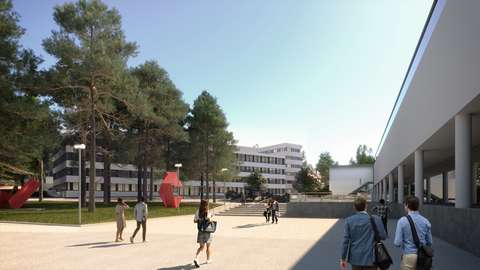Tapiolan teollisuustalo
Local detailed plansTapiolaThe owner of Tapiolan teollisuustalo is aiming to improve the current facilities and construct a new residential building on the plot. The area is located approximately 600 metres from the centre of Tapiola, opposite the WeeGee building. The local detailed plan will allow homes to be provided close to a good selection of services and public transport. The plan ensures – among other things – that the building will fit the rest of the urban landscape. The plan has entered into force 7.5.2025.
Plan name
Ahertajankulma II
Area number
213501
Type of land use plan
Local detailed plan amendment
Phase
Legally valid
Applicant
Private landowner
Current issues and news about the plan
- Tapiola district resident evening on 5 September 2023 provided an opportunity to discuss the plan with the planners. Read the event news article.
Read more about the preparation and content of the plan on the project webpage in Finnish
You can find current information about the progress of a plan on the plan webpage in Finnish. For more information, you can contact the planners. You can participate in the planning process by submitting an opinion during the preparation stage or an objection during the proposal stage.
What are the preparation stage, public review and proposal stage?
You can read more about the process of detailed planning and resident participation on the page Detailed planning process in stages.
Read more about participation in planning from the page Participation is part of city planning.
