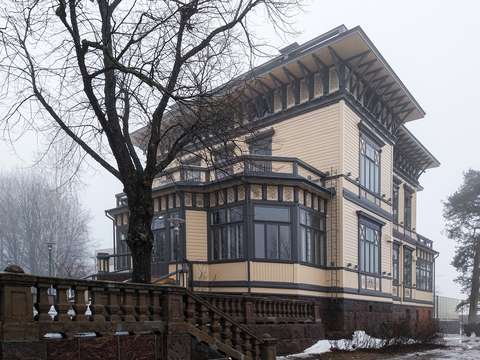Renovation of Villa Karhusaari completed in January
The aim of the renovation of Villa Karhusaari was to restore the façade of the neo-renaissance building to its original state.
The damaged parts of the building’s log frame were repaired and the façade’s board cladding, mouldings and decorative elements were repaired and painted. In addition, the windows, roofing and external wooden stairs were repaired and painted.
Inside the building, damage to surface structures was repaired and mechanical ventilation was installed in the meeting rooms. The accessibility of the villa was also improved, for example by installing a lift.
“The purpose of the renovation project was to ensure the preservation of the historically valuable building. We believe that we also achieved our goals in terms of accessibility,” says Maija Lehtinen, Managing Director of the Premises Department.
The principal and architectural design of the project was carried out by KVA Design Group at the planning phase and by AFRY Ark Studio at the construction phase. The main contractor for the façade repairs was ATL Rakennushuolto Oy.
Villa Karhusaari was built in the 1890s and is also known as the Karhusaari Art Centre. Its premises can be rented for cultural events, seminars, meetings and celebrations. The villa is located next to Länsiväylä and offers spectacular views over the Gulf of Finland.
